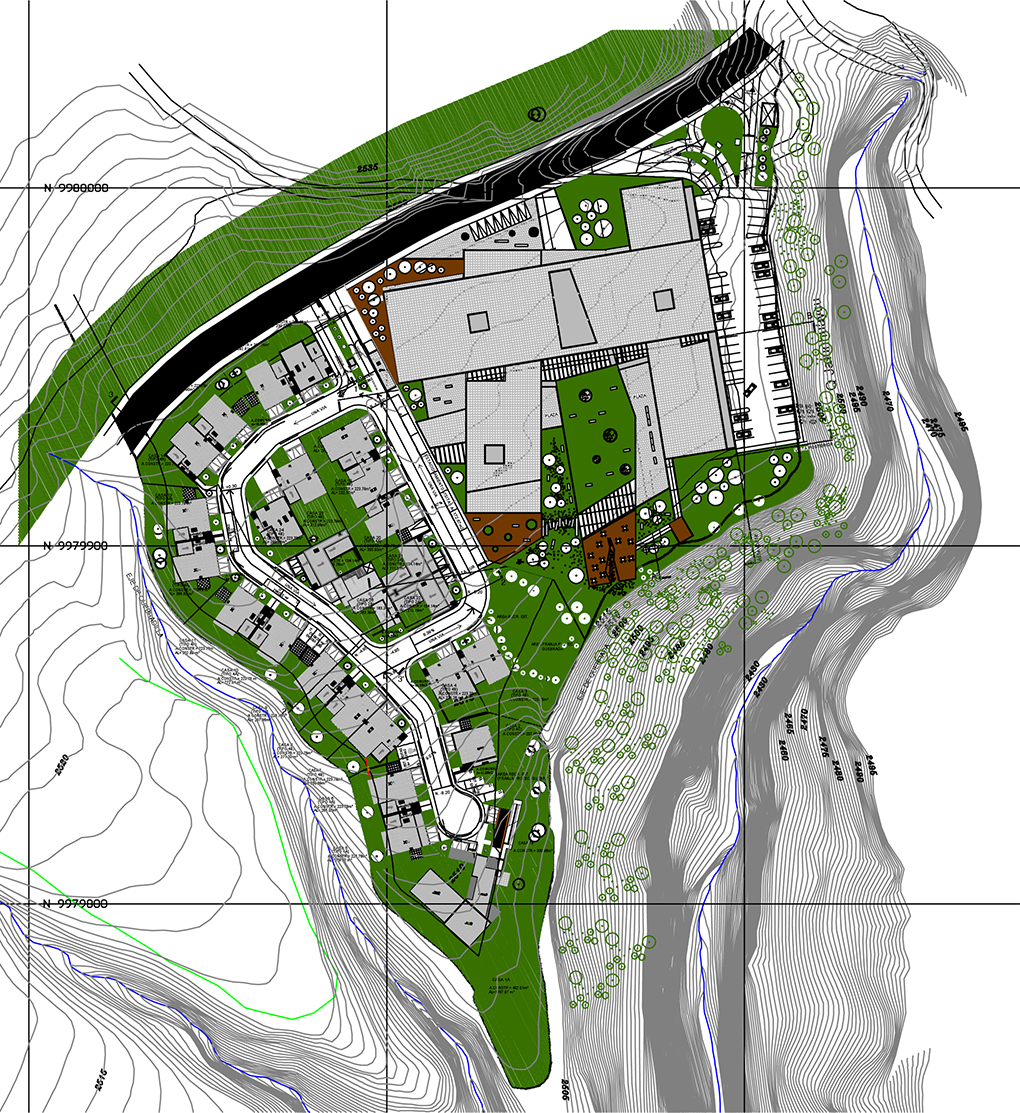
General plan view
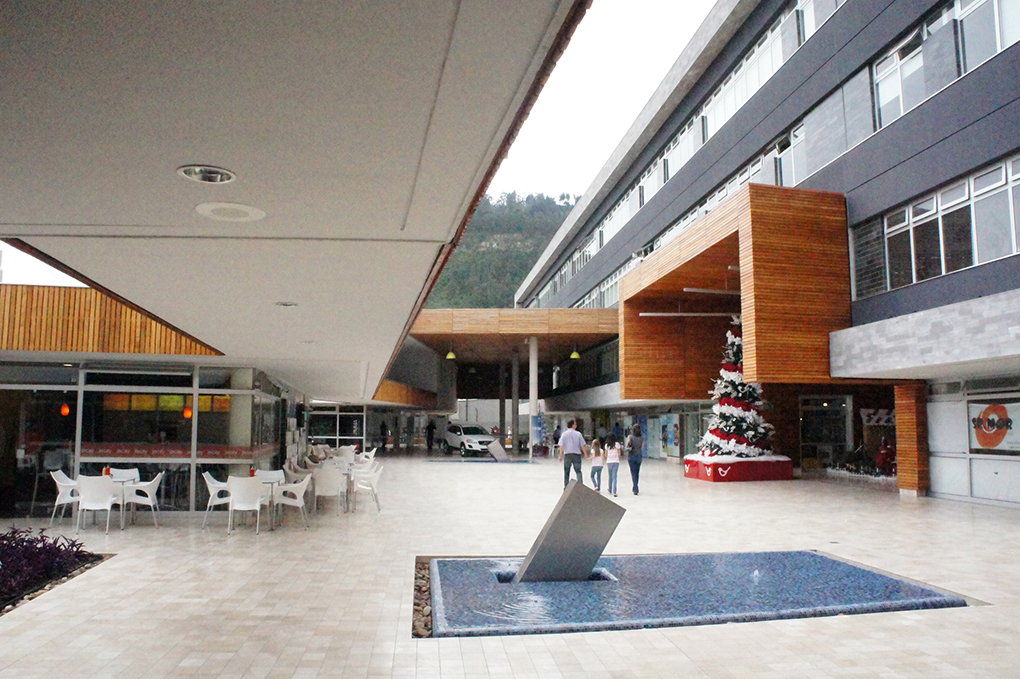
Exterior view - Main entrance

Interior / exterior commercial areas
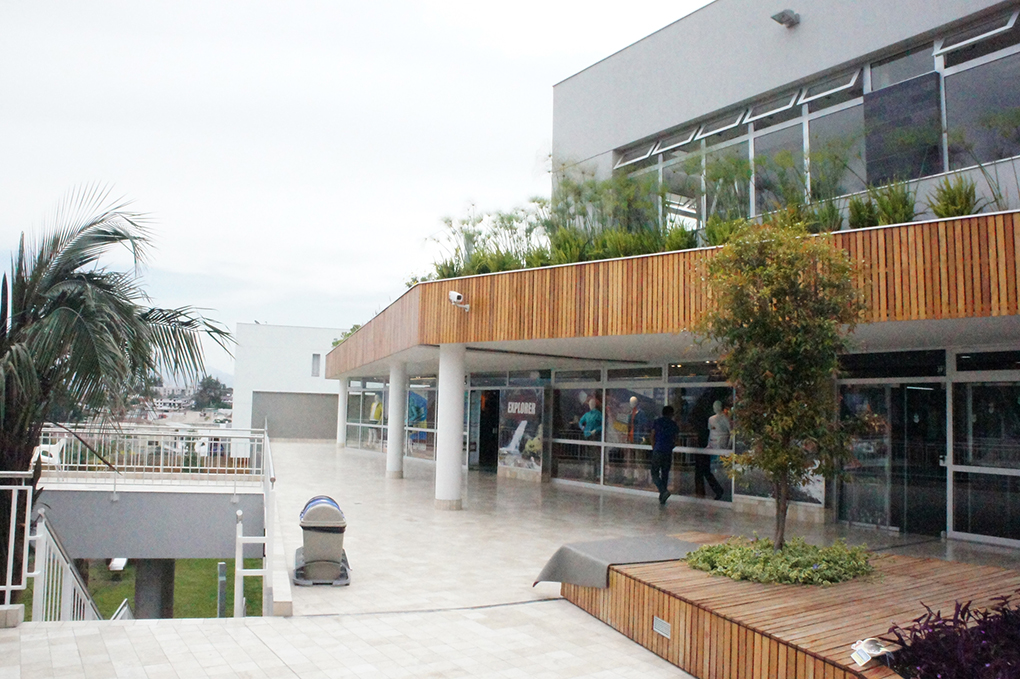
Exterior view - Commercial areas
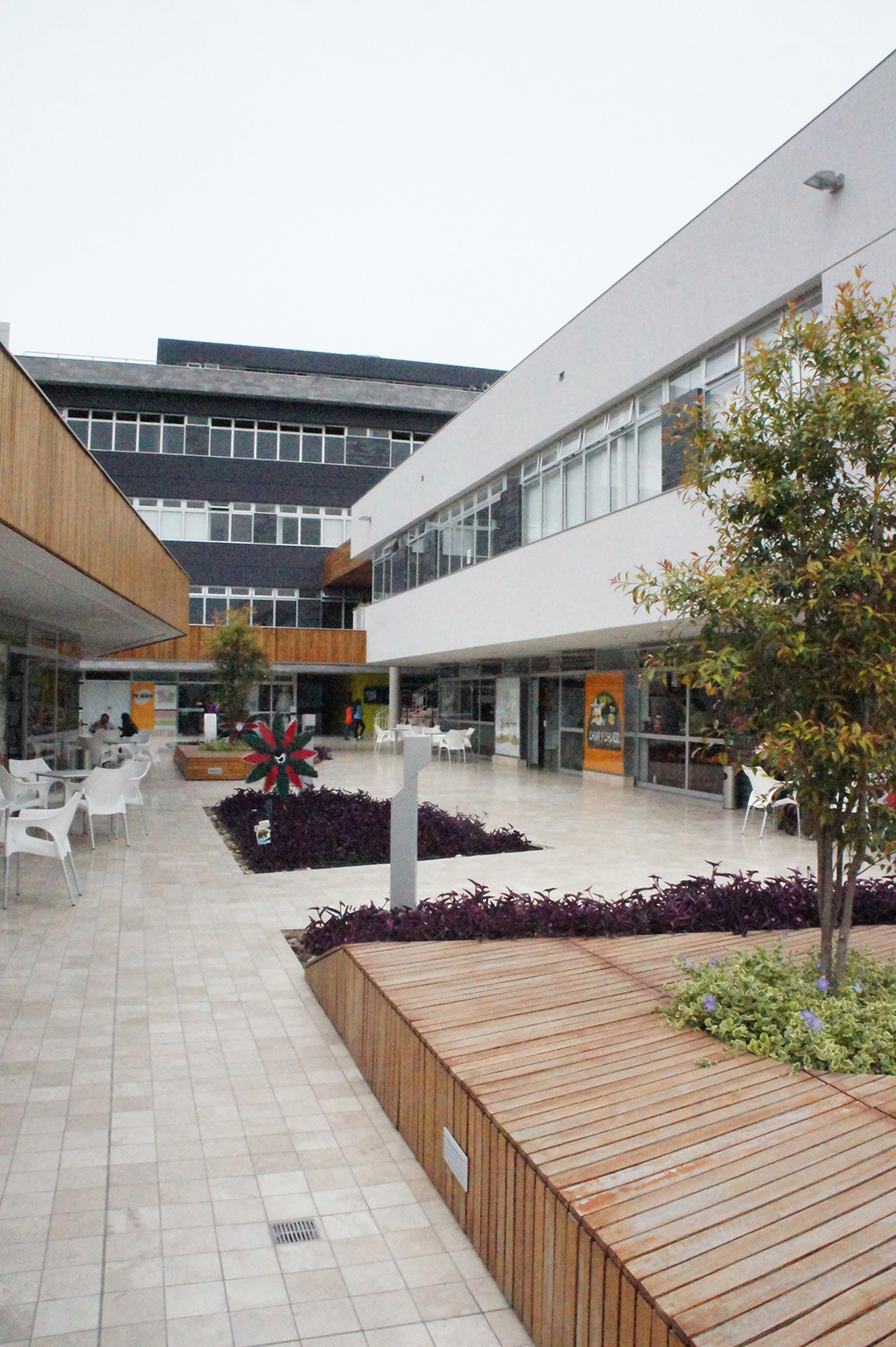
Exterior view - Commercial areas and gardens
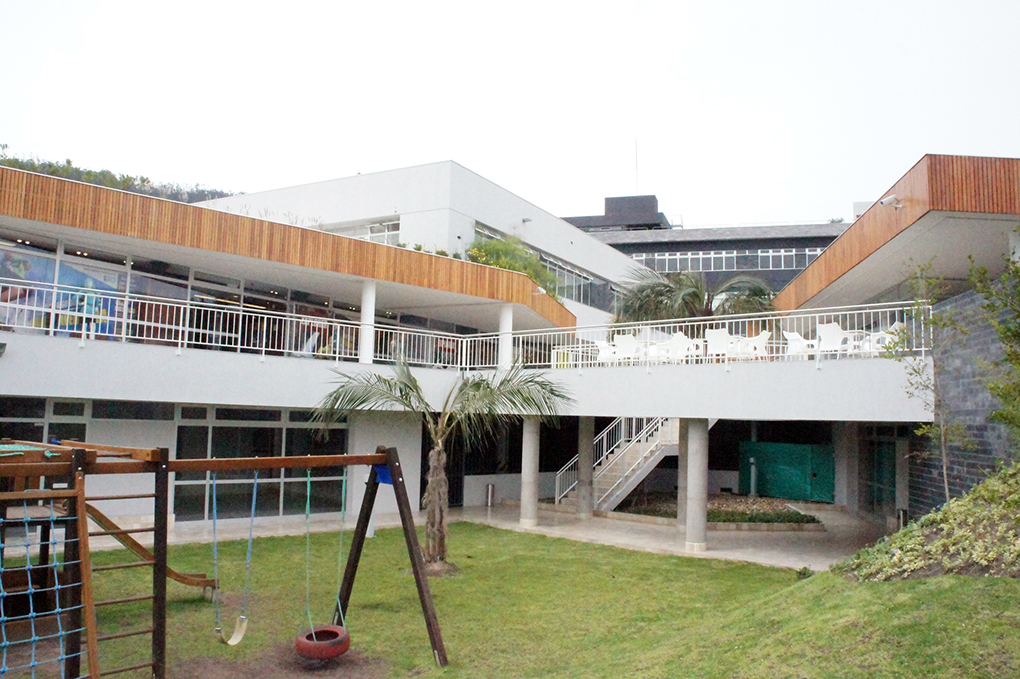
Exterior view - Children playgrounds
PLAZA DEL RANCHO
Office and Comercial Buildings, Cumbayá – Ecuador. Area 10.000m2
In collaboration with: LAPIS S.A.
