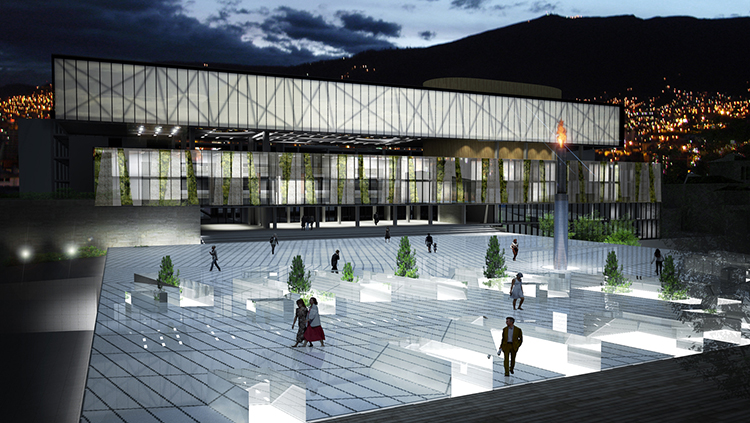
External view - Luz de America square
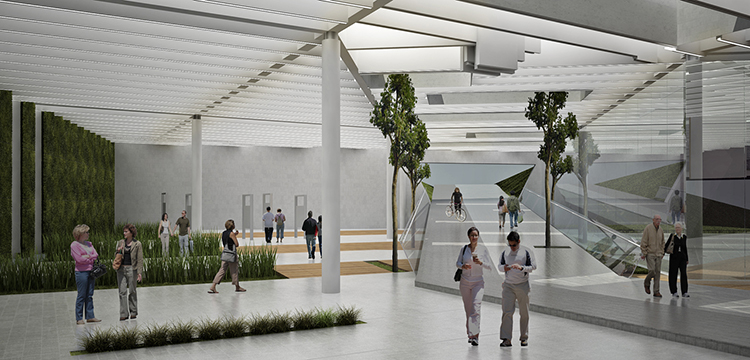
Interior view - Public / political library
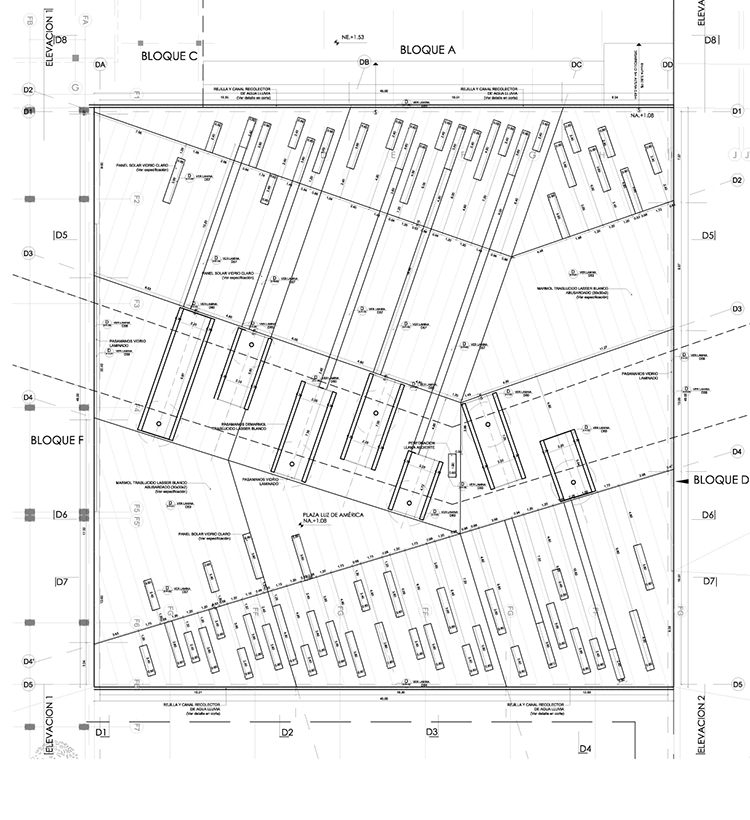
Floor plan - Luz de America square

General urban section - Two main parks in Quito connection - Ejido and Alameda
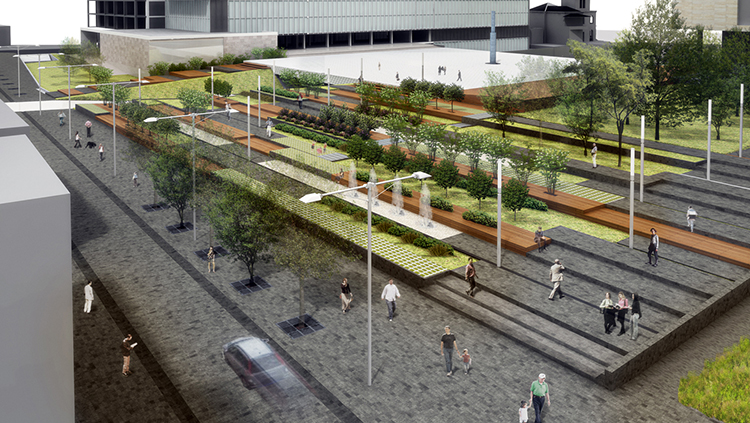
External view - Urban design
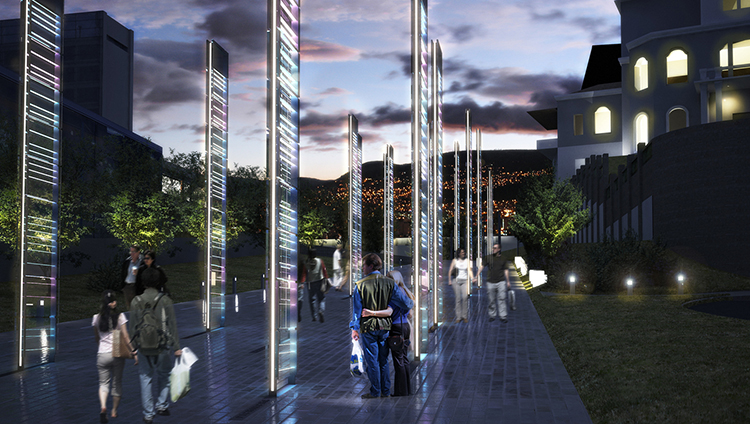
Exterior view - Urban design - Sculptures of light
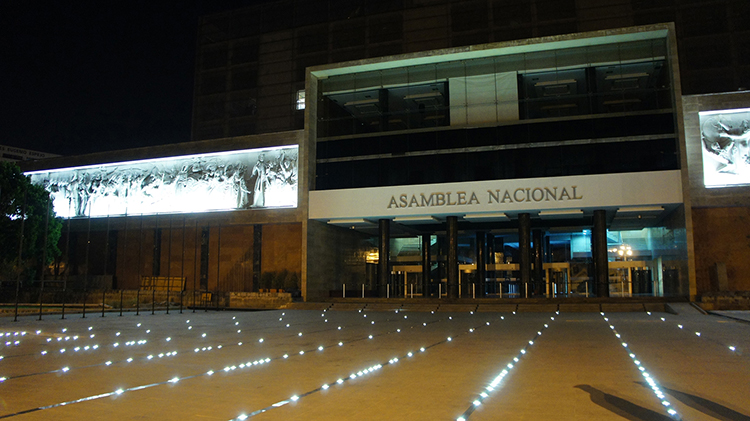
Exterior view - Congress Building - Juan Montalvo square
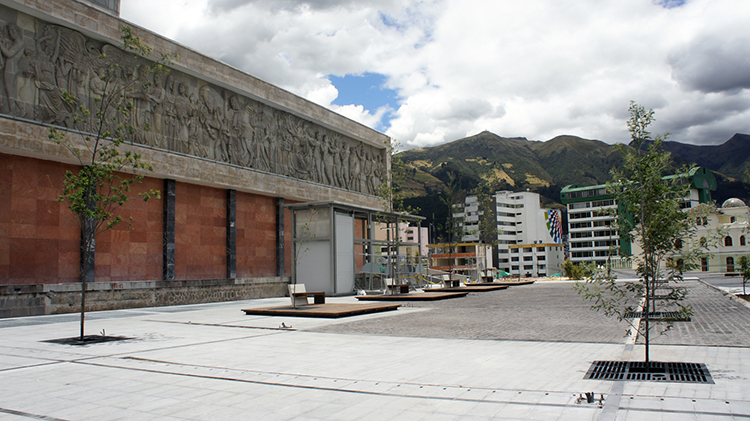
Exterior view - Juan Montalvo square
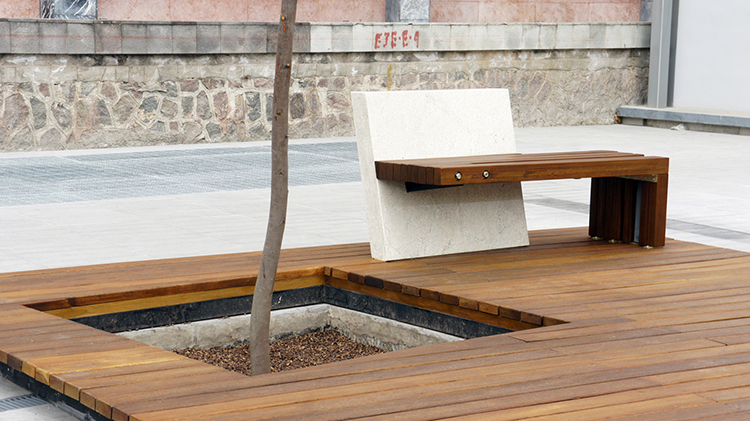
Exterior view - Public space
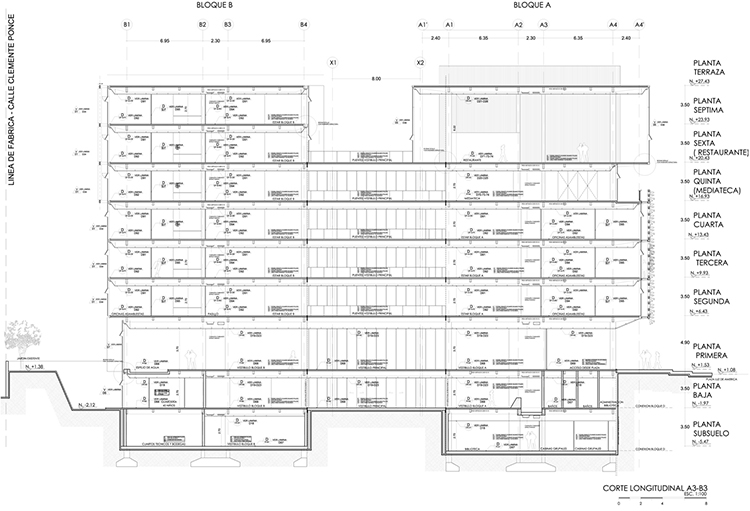
Construction Section - Assembly office building
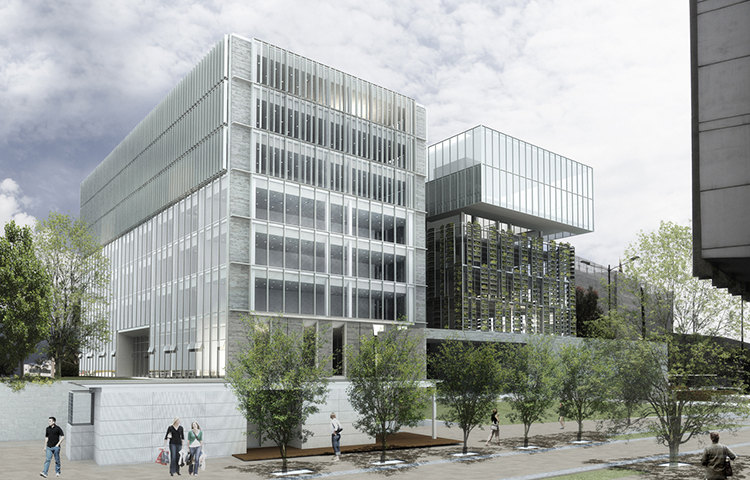
External view - Assembly office building
NEW PARLIAMENT COMPLEX
Office building and Library. Quito, Ecuador.Area: 22.000m2; Urban design: Area 2.6ha.
In collaboration with: AGUILERA SALVADOR SORIA
